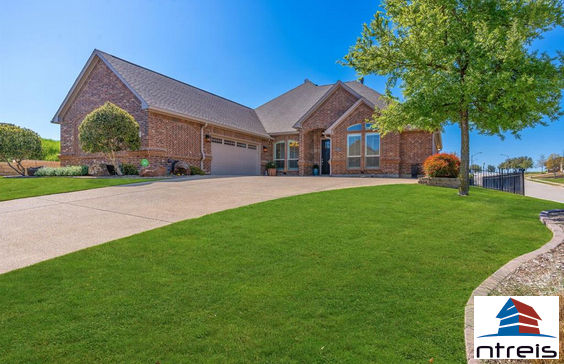$2,913/mo
A fully-finished workshop AND a meticulous home FULL of upgrades all rolled into this Whitestone Heights property brimming with classic good looks and super smart details. Just outside of Fort Worth, you'll enjoy access to town and being adjacent to Whitestone Golf Course. See the golf cart path from your front door! Stunning curb appeal: custom brick work, meticulous landscaping, and handsome garage and front doors welcome you home. Inside, traditional good looks endure. Crown molding, neutral tile floors, upscale carpet, plantation shutters, and elegant fixtures throughout. Well-appointed kitchen with gas range and instant hot water open to breakfast room and living area with gas, direct vent fireplace with fan. Serene master suite with sitting area and lovely ensuite bath connects to the laundry room via its huge walk-in closet. Don't miss the fully-finished 216 SF workshop built into the third car garage bay or the oversized back porch! More details listed in the transaction desk!







































