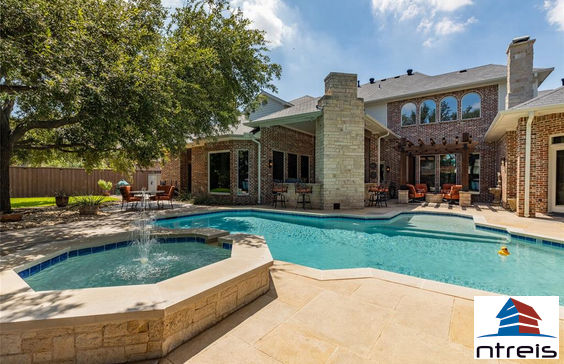$9,649/mo
Spanning 5,600 square feet, this stately brick and stone home in desirable Shoal Creek could be your next address. The entryway with its 22-foot ceiling has an abundance of natural light. The elegant dining room with its Venetian plaster walls is large enough for joyous gatherings yet cozy for intimate dinners. You'll love preparing meals in the kitchen, with quartz countertops, commercial appliances, butcher-block island, and six-burner cooktop. Sip coffee in the breakfast nook before relaxing in the large family room with its oversized bay window and stone fireplace. Find sanctuary in the first-floor primary suite, with fireplace, luxurious en-suite spa bathroom, and direct pool access. Ascend the winding staircase and enjoy movie nights in the large media room. The game room is perfect for family fun. Three additional bedrooms and two sleekly renovated bathrooms on the 2nd floor. Staging by INNISHANNON COMPANY.









































