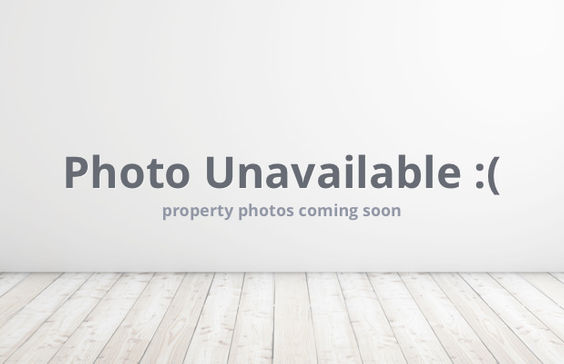$8,204/mo
PRICED TO SELL-MAKE YOUR MOVE and discover the quality and comfort of this immaculate residence. Enter this exquisite home with gleaming hardwoods that pave the way to stunning formals with crown molding. Dining seamlessly connects a butler's pantry and wine closet. The open plan blends style and functionality. Kitchen and living offer views of pool, creates an ambiance of refined relaxation. Spacious primary suite, nestled at the rear of the home. Revel in the opulence of the updated closet. Private study with built-ins, a guest bedroom downstairs, and a convenient pool bath complete the ground floor accommodations. Indulge in entertainment on the upper level hosting private screenings in media room or game nights in the game room. Upstairs, offers three bedrooms with walk-in closets, accompanied by a Jack and Jill bath and an additional full bath. Storage solutions abound, from built-in bookshelves to walk-in attic space. Set on a .34-acre lot, three-car garage and a home generator.







































