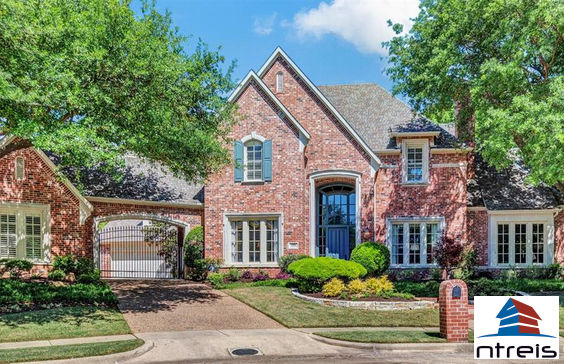$8,849/mo
Extraordinarily Private Half Acre Lot! Trees shield the backyard, pool and covered patio. Artificial turf means low maintenance and maximum relaxation. The grandeur of the home's interior impresses with wood floors, Plantation shutters and wet bar. The foyer showcases the formal living room (sharing a fireplace with the study), formal dining room and curved staircase. Next is the family room featuring a stone gas log fireplace, built-in entertainment center, windows with pool views. It opens to the kitchen with KitchenAid gas cooktop, Thermador double ovens and more. An executive study has coffered ceiling, built-in shelving, a fireplace and dual closets. Fall in love with the primary suite with a bay window and spa-like bath: jet tub, dual vanities and walk-in closet with built-ins. A second guest suite is down. Upstairs are three bedrooms, media room and game room with a balcony overlooking the backyard.




































