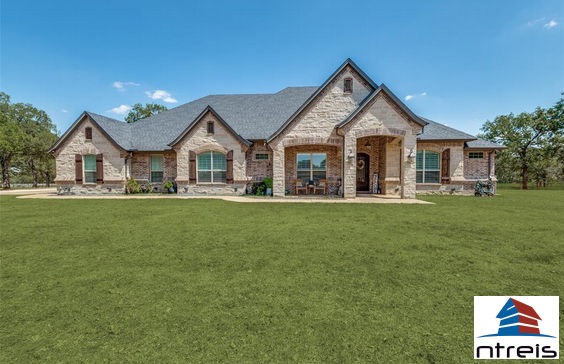$11,972/mo
Luxury country living with city conveniences just minutes away! This stunning single story custom-built home is nestled on a sprawling 15.56-acre picturesque landscape with breathtaking views of mature trees & a glistening stocked pond, a tranquil centerpiece that sets the tone for the entire estate's design. As you enter the gate there’s a sense of privacy & seclusion. Gourmet kitchen, double kitchen islands, Quartz countertops, stainless steel appliances, 4-stage reverse osmosis water system, open floor plan, 4 bedrooms, 4 full bths, 3-car garage, 15’x8’ Pella glass sliding doors & windows, hardwood flrs, walk-in pantry & coffee bar, large covered patio with FP, lavish chicken coop, theater rm with 180-in screen & surround sound, decked attic. Primary closet has an ingenious design, boasting exceptional safety features combined with storage. Constructed with 8-in concrete walls & ceilings, dual vault doors, enhancing its functionality as a primary closet, safe room, or storm shelter.









































