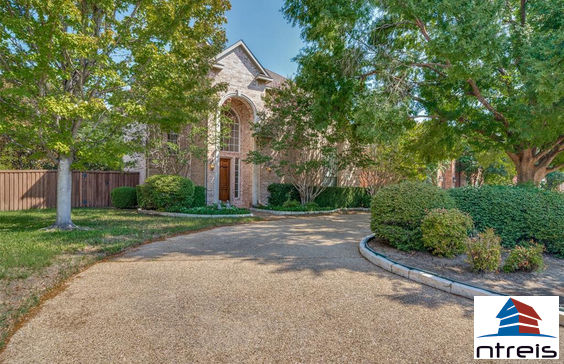$5,122/mo
Floor plan and 3D Tour link available. OFFERED $10K BELOW Appraised Value! This 5 bedroom, 4 full bath home with a heavily-treed creek view bakcs to hike & bike trails connecting to nearby parks leading to the aquatic center and library Entering you are greeted by a Swarovski crystal chandelier & spiral staircase, open to a formal living and dining with soaring windows showcasing the trees & sparkling pool. The kitchen features silestone quartz counters with stainless appliances including commercial quality Viking gas range, self-cleaning convection oven, inverter microwave open to breakfast and family room. The downstairs bedroom has walk-in closet with full bath nearby. A spacious upstairs offers a Media room, bedroom with ensuite bath and bedrooms sharing a Jack and Jill bath. The large master suite has a balcony overlooking the backyard, NEWLY Renovated master bath. A 3-car garage plus circular drive adds additional parking. Elem, Middle and High School within walking distance.









































