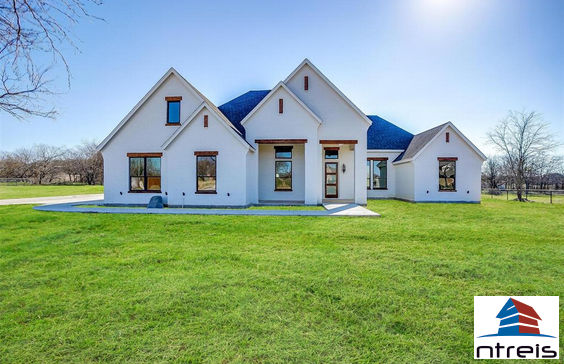$3,713/mo
New build Located on a quiet cul-de-sac in the desirable Bent Creek Farm. 1.46 acres. 3,038 sq ft, 1.5 story. 4bed, 3 full baths, 3 car garage that will fit your tx sized vehicle. 2 beds, master & Office down. A 4th bed plus game room with full bath upstairs. Vaulted entry. Large living room with wooden beams, luxury vinyl floors & gas fireplace bring this space together. Living room flows nicely into your dream kitchen. White custom cabinets, quartz countertops, custom backsplash, large island with breakfast seating. Stainless steel appliances; microwave, dishwasher, gas cook top & double ovens. This space is perfect for entertaining. This floor plan also features a dedicated office with wooden glass double doors & separate dining area. Retire for the evening in your oversized master with ensuite bath. Vaulted trayed ceiling, dual sinks, free standing tub, separable walk in shower & big walk in closet. Large covered back patio overlooking your expansive backyard. JOSHUA ISD









































