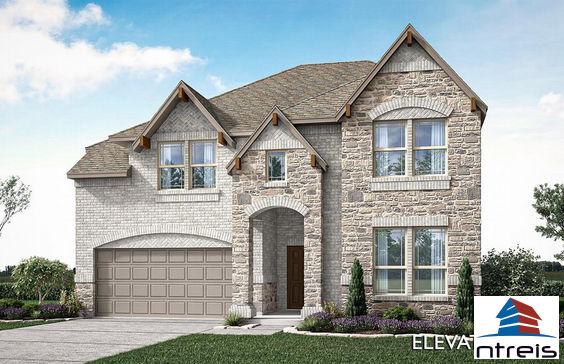$2,902/mo
This gorgeous Violet IV floor plan from Bloomfield sits on an interior, Oversized lot near the gym and clubhouse. Built with modern life in mind featuring extensive storage space, a downstairs Primary Suite, a large Media Room & Game Room, spacious Mud room, and an open Kitchen & Family Room with a tall ceiling for a bright & airy feel! Enter through the wide foyer to find a Powder bath and Upgraded Laminate flooring throughout common areas including the Study. Eye-catching Stone-to-ceiling fireplace in Family with Gas starter. Enjoy the Deluxe Kitchen boasting extensive storage from a walk-in pantry and cabinetry that adds pot & pan drawers below the gas cooktop, plus, built-in SS appliances and Granite countertops. Primary suite with Garden tub, Separate shower, and Dual sinks for your own oasis. Game room, Media room, and 3 bedrooms upstairs. 2.5-car garage with Cedar doors and full landscaping add curb appeal. Contact or visit Bloomfield Homes at Maplewood today to learn more!









































