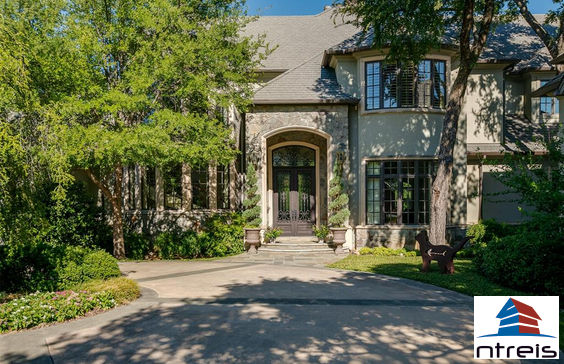$11,430/mo
Stunning home in Forest Hills perfect for parties & entertaining! This home has been exquisitely maintained featuring tall baseboards & crown molding throughout. The double door entry at the front of the home is wrought iron & glass. In the foyer, you have access to the floating staircase with wrought iron rails, master bedroom, & formal living & dining areas. The family room has wood floors, built ins for Tv, French doors to patio, Stone gas fireplace & views to backyard. The kitchen showcases granite countertops, 2 islands, 2 sinks, Wolf appliances, wood floors & coffered ceilings. The first floor isolated master suite features massive his & her closets, 12 foot coffered ceilings, coffee bar, jetted tub with views, huge walk in tiled shower, & 2 vanities. Beautiful Lanai looking over large backyard where you can enjoy the sunset! There are 3 additional bedrooms, an office, game room, exercise room, elevator, & wine storage. No detail was overlooked in this extraordinary home!









































