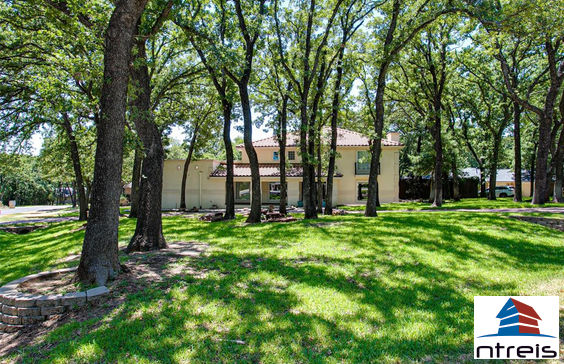$4,617/mo
Mediterranean style architecture graces a half acre wooded corner lot, nestled in an intimate neighborhood with tree lined streets in Grapevine proper but zoned to Carroll ISD. Recently updated to include a reimagined kitchen with custom cabinetry, quartz countertops, large island for gathering & redesigned utility room with storage galore. Flooring was replaced with ceramic wood look tile for durability with pets & children. Cozy wood burning fireplace was re-faced with marble herringbone tile. All bathrooms were completely re-done including a clever Wet Room with Freestanding Tub & Shower glassed into one space in the Primary Bath. Conveniently located upstairs near the secondary bedrooms, the Primary Suite is massive & features a seating area or study & opens to a magnificent rooftop deck with treed views. The backyard is private with a tall fence & mature trees & the swimming pool makeover with tanning ledge will delight you on summer days as will the recently built covered porch.





































