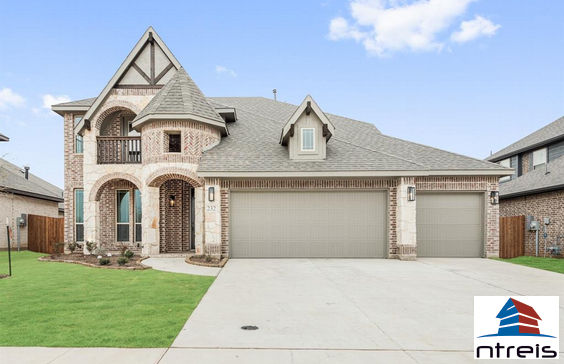$2,738/mo
Ready for Move In! Bloomfield's Wisteria plan features a storybook stone & brick elevation with a Juliet balcony on a round turret and 3-car garage. Upgrades continue inside with handsome Wood Laminate floors in downstairs common areas, a Stone-to-ceiling Fireplace, and on-trend quartz surfaces throughout. Deluxe Kitchen at the heart of the home hosts double ovens, gas cooktop, pendant lights, DECO ceramic tile backsplash, wood vent hood, and extensive storage! Architectural moments throughout like arched cutouts & doorways make this home feel custom. 1st-floor Primary Suite looks out to the backyard; 3 more bdrms upstairs, including an In-Law Suite with Dual-Sink Bath and a WIC. Private access to Front Balcony from Bdrm 3! So many desirable features throughout like a Game Room flex space with a Wet Bar, upstairs Media, Separate Laundry, Glass French Doors at the Study, an Extended Covered Patio, and even a Custom 8' Front Door! Visit Bloomfield at Hampton Park to learn more.









































