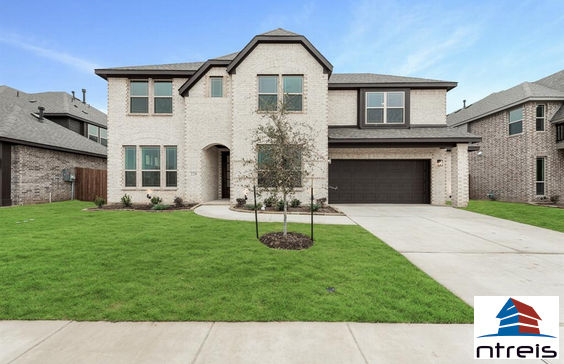$2,970/mo
This home is a canvas just awaiting your creative touch; with 5 roomy bdrms, 4.5 baths, 2.5-car garage, elegant Formal Dining, private Study, an upstairs game room, and an open-concept living space. The home boasts wood floors in common areas, upgraded granite surfaces, and a stone-to-ceiling fireplace in the Family Room for added opulence. Deluxe Kitchen is meant for delicious creations, offers built-in SS appliances (double ovens & gas cooktop!), wood vent hood, pot & pan drawers, and pendant lights over the spacious island. Primary Suite features a spacious shower and a relaxing garden tub, providing the perfect retreat from a long day. Guest Suite downstairs and upstairs bedrooms all have a full bath close by - even a Jack & Jill! Additional features include a covered patio with a gas drop for grilling, glass French study doors, 4x exterior uplights, professional landscaping, and more. Visit Hampton Park today to explore the community and make this luxurious home your own!









































