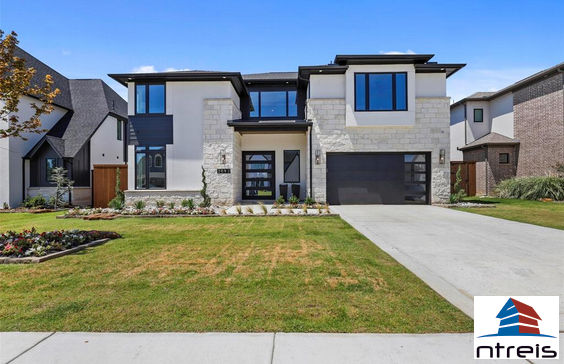$6,604/mo
Luxury & sophistication combined in this 4 bed 3.5 bath newly built home in a prime Grapevine location! Home features a chic, contemporary transitional design with a flexible, open floor plan, & a magnificent entry with soaring ceilings. Open & bright with a custom iron front door, sleek iron staircase, Red Oak hardwood floors, designer light fixtures, & many other unique features throughout! The chef in your family will love the gourmet kitchen boasting an oversized island, quartz countertops, custom cabinetry, Fulgor Milano appl, designer backsplash, pot filler, & large pantry. Pamper yourself in the spacious master suite featuring wood beams, up-lighting, & master bath with freestanding tub enclosed in a large seamless shower. Second floor with gameroom, flex space, 2 bedrooms, & walk-in attic. From the main living area, large sliding doors open to a cedar lined back patio & large backyard.









































