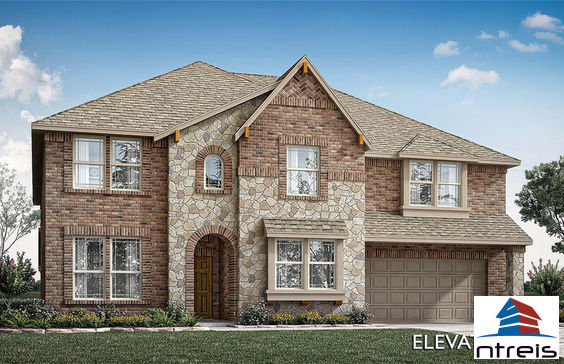$3,300/mo
Ready June 2024! Experience sophistication with Bloomfield's Bellflower IV, a distinguished 2-story home boasting 5 bedrooms and 4.5 baths. Revel in the expansive space, including a Dining Room, Study, and upstairs Game Room and Media. Step into the Primary Suite, where separate vanities, a linen closet, and a spacious WIC with secondary laundry access offer convenience and comfort. Unparalleled luxury awaits in the In-Law suite, complete with a full ensuite bathroom with a walk-in shower, separate tub, dual sinks, and two WIC. Outside, the oversized backyard beckons on this interior lot, offering ample space for relaxation and recreation. Upgraded Wood flooring complements the Deluxe Kitchen's custom cabinetry, huge pantry, and SS appliances. Admire the Ledged Stone-to-Ceiling Fireplace with gas starter and gas logs. Welcome guests with an 8' Front Door and enhanced lighting, while Bay Windows, Vaulted Ceilings, & Window Seats add charm and light. Call or visit us at Maplewood!









































