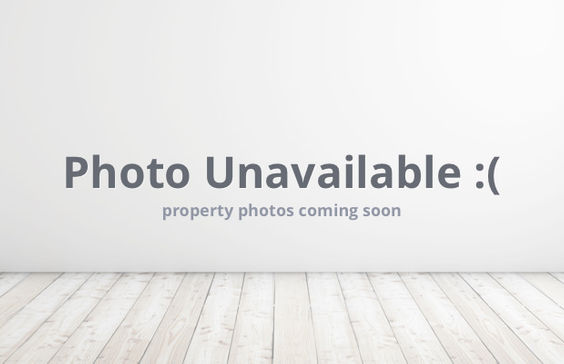$7,327/mo
Here it is once in a lifetime find for your Buyer looking for a Custom Built Oasis in Godley Wildcat Country. Seller did not spare any expense in the building of this well built and maintained Custom Home. Main home floor plan has 3 bedrooms with Primary on main floor, two bedrooms, and full bath upstairs. Wrap around porch with outstanding views. Salt water pool with slide, water falls, 6x15 pool equipment and log covered. 21x25 climate controlled fully loaded cabana with shower, bathroom, and appliances, dual fireplace and 16x25 covered patio for outside enjoyment. 24x12 ft covered dog kennel with water, electric, 24x108 ft pipe fence dog run. 40x25 Gym with Central Heat air, a 12 ft carport and RV 50 amp supply hookups. Full Shop in garage 15x35 roughly, Up above the massive garage area is roughly 1000 ft upstairs living space, backstair case to an oversize un covered porch to look at the stars. Have your Realtor see the Appraisers Measurements in the Documents section.









































