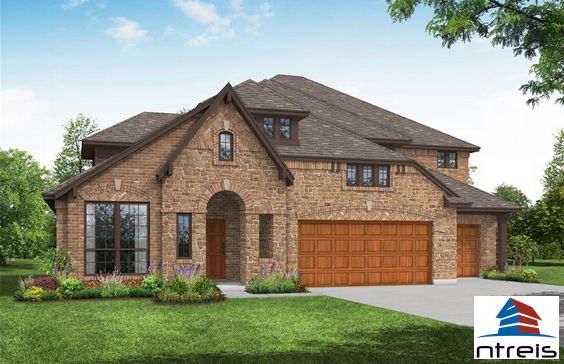$3,507/mo
Est. Complete November 2022! Bloomfield's Primrose FE VI plan is a stunning 5 bedrooms & 4.5 bath home offering adaptable rooms, high ceilings, and rich natural light sitting on an oversized lot. The Family room is open to the Deluxe Kitchen, with 2 adjacent dining areas that offer the perfect balance for casual & formal entertaining alike. Upgraded Wood floors in main living areas and a soaring, stone-to-ceiling Fireplace with cedar hearth at the Family room! The kitchen includes elevated finishes such as custom cabinets with pot & pan drawers, a wood vent hood, quartz countertops, and gas cooking on built-in SS appliances including a double oven. Game room, Media Room, 2 bedroom & 2 ensuite bath found upstairs. Other features include a 3-car garage with stained wood garage doors, Mudroom cabinets, a Covered Rear Patio, and an upgraded 8' front door! Learn more about this fabulous blank canvas by reaching out to Bloomfield at Trees Farm today!






































