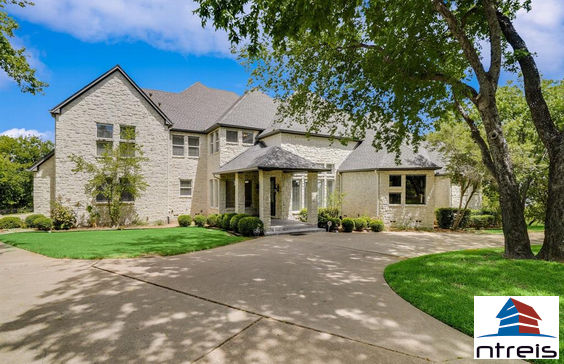$5,778/mo
Entertainers dream on one of the most desirable lots in all of Lake Ridge. Everything about this home is grand, beginning with walls upon walls of oversized windows providing breathtaking views of Joe Pool Lake from nearly every room. Downstairs boasts an expansive living area, dining room, office and game room as well as an open kitchen with island and raised bar top with seating for 8 along with a dedicated breakfast area. Large downstairs Master has private covered patio and two separate full baths, each with walk in closet. Upstairs has two bedrooms with a split bath and a huge bonus room which could serve as a 4th bedroom, media room or playroom. The crown jewel of the home is the 3rd floor 'birds nest' living area complete with wet bar and an oversized patio of its own with views as far as the eye can see. Large Storage closets throughout. Two oversized two car garages, one of which is heated and cooled, and a massive driveway provide plenty of parking for all your toys!









































