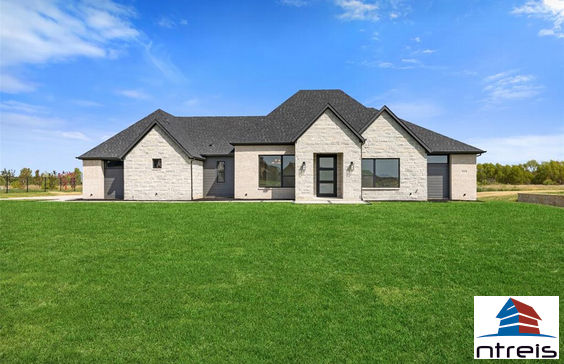$4,488/mo
Another AMAZING NEXXUS Custom Home with MODERN design and so many upgrades! Upon entering through the 9 foot door, you'll be immediately impressed with the beamed ceiling, huge formal dining, and impressive study! The family room features plate glass views to the water, cathedral ceiling with massive beams, and corner fireplace! The kitchen boasts a waterfall island, built-in stainless appliances, and amazing cabinetry with drawer storage galore! Walk in pantry also has cabinets, appliance countertop, and spice rack! Primary retreat with free standing tub, gorgeous tile shower, custom closet with 18 drawers of storage, shelving, and full length mirror! Barn doors open into the game room, complete with snack bar area and walk in closet! The secondary bedrooms each have access to a bath and have walk in closets! The utility room has a sink, cabinetry, and freezer space! The home also includes nail down hardwoods, mud lockers, concrete paver sidewalk, and huge covered patio!









































