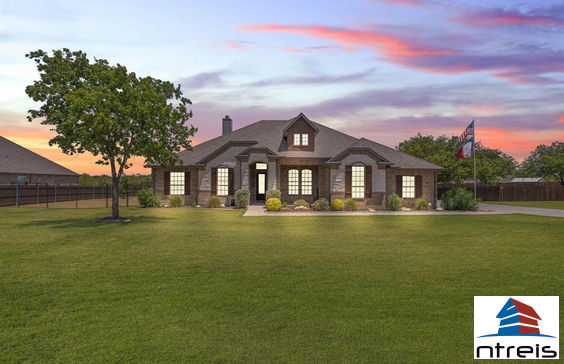$3,708/mo
This meticulously maintained one story, 4 bedroom, 3 full bathroom, 2 living area and a study home sits on just over an acre at the end of a quiet street. The open concept floorplan affords a beautiful kitchen featuring an island, stainless steel appliances with double oven, and granite countertops. The kitchen opens up to a spacious living room with fireplace, laid out perfectly for entertaining or just celebrating time with loved ones. The study off the entry can be utilized as formal dining or perfect for a home office. Cozy up in the living room alongside the fireplace in the winter, or sit on the covered back porch on a warm evening and enjoy the amazing pool with a stunning country view. This property has been designed with care and is full of upgrades. The spacious primary suite includes an ensuite bathroom with dual vanities, a separate soaker tub, large shower, and an amazing master closet that connects directly to the laundry room.




































